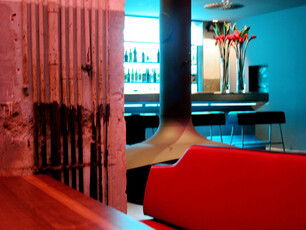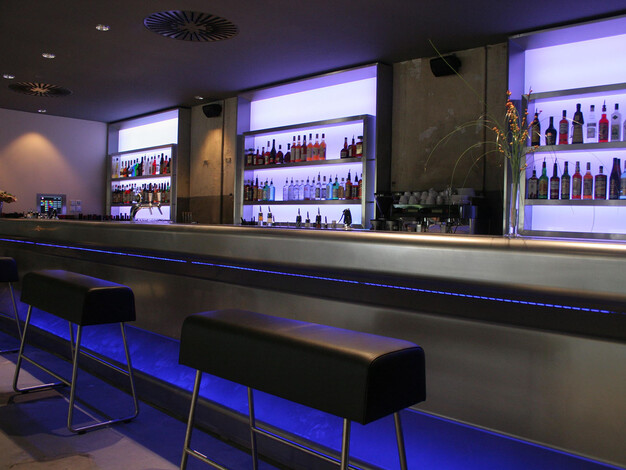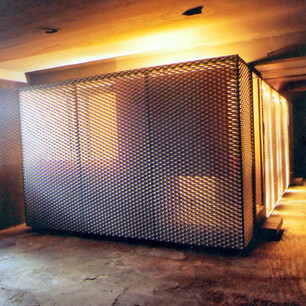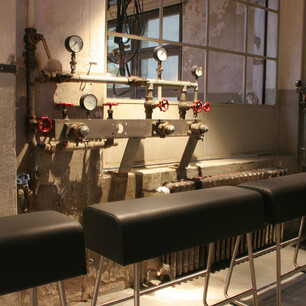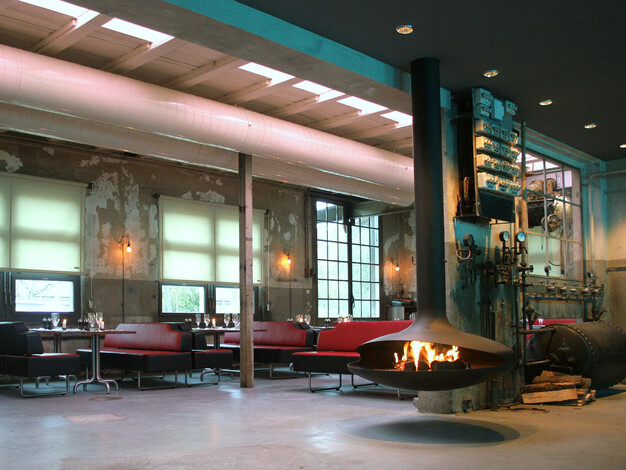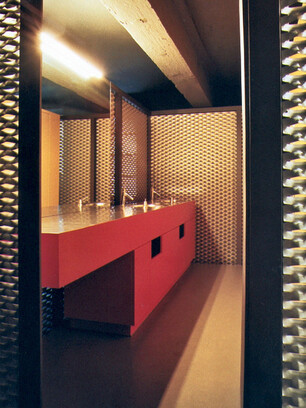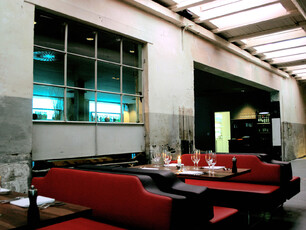Giesserei 2004
Interior Design
Bar Lounge, Switzerland
The conceptional idea is to make the Giesserei ( = casting house / foundry ) noticeable as area - as holistic. Thus it receives its uniqueness in the catering catering-scene - local in Zurich as also national and internationally. Property and the building complex give the feeling to security for the moment occurring. Singular possibilities offer the variety of the interior and outside space. A flexible and open use is permitted by overlap of the premises.
With purposeful interferences the project underlines the individuality of the respective premises and their use. These new elements respect and stress the old existing charm of the old foundry. The qualities of the interiors are not blocked, but opened and through add new and modern detached elements strengthened and into an interaction of old and again entangled. On the one hand new volumes are placed into the area and of the wall replaced (WC-Kubus, bar, Cheminee), on the other hand e.g. take over old elements new functions like the former window-opening, which serve LED technology now with Hightech as tendency carriers and are at the same time usable as shelves for bottles. The generous bar in the workshop works like a long pulled anvil and the bar banks placed before it (one bar stool for two!) promote communication. The sofas are adjustable on two heights and make again a various use possible. All furniture was created particularly for the object.
The WC-plant is located freely in the basement and because of the purposeful materials it is possible to looks through in the vestibule of the washstands otherwise protected and creates thereby a voyeuristic tension. The volume leaves the basements its charm and is placed between the Workshop and the Subclub.
The walls in the old foundry remain partly untouched, by means of preservation of salient surfaces by resistant painting of glaze retain them their patina. The existing skylights in the front part of the workshop flood the area with daylight and underline the uniqueness of the restaurant. With break-down of the darkness by light effects from the skylights appropriate light feeling can be produced for the Event. Color concept and material choice for soils, walls as well as furniture which can be worked on support the new space perception and refer at the same time to the original character of the foundry. Obtaining an equilibrium between old and new was the center of attention likewise as clarifying the spatial order in the sense of logical flow charts and the conversion of a consistent topic. The creation of an individual Ambiance, which the unmistakableness of the entire area expression lends, is supported by the structural and again arranged interferences. Detached by all topics now the foundry works as from one casting.
Together with David Joho
